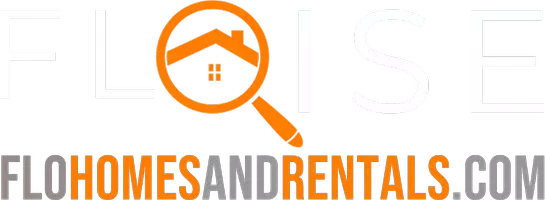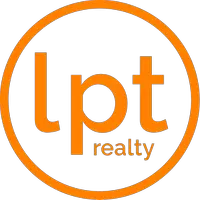4 Beds
3 Baths
3,447 SqFt
4 Beds
3 Baths
3,447 SqFt
Key Details
Property Type Single Family Home
Sub Type Single
Listing Status Active
Purchase Type For Rent
Square Footage 3,447 sqft
Subdivision Golf-Tam Village 119-18 B
MLS Listing ID F10494273
Style Residential-Annual
Bedrooms 4
Full Baths 3
Construction Status Resale
HOA Y/N No
Total Fin. Sqft 9011
Min Days of Lease 365
Year Built 2002
Lot Size 9,011 Sqft
Property Sub-Type Single
Property Description
Location
State FL
County Broward County
Community Oak Tree Estate
Area Ft Ldale Nw(3390-3400;3460;3540-3560;3720;3810)
Zoning R-1
Rooms
Other Rooms Attic, Den/Library/Office, Family Room, Maid/In-Law Quarters, Pantry, Utility Room/Laundry
Dining Room Dining/Living Room, Kitchen Dining, Snack Bar/Counter
Interior
Interior Features Closet Cabinetry, Fireplace, Foyer Entry, Pantry, Split Bedroom, Volume Ceilings, Walk-In Closets
Heating Central Heat
Cooling Ceiling Fans, Central Cooling
Flooring Tile Floors, Wood Floors
Equipment Automatic Garage Door Opener, Dishwasher, Dryer, Gas Range, Microwave, Refrigerator, Trash Compactor, Washer
Furnishings Unfurnished
Exterior
Exterior Feature Awnings, Exterior Lighting, Fence, High Impact Doors, Open Balcony, Patio
Parking Features Attached
Garage Spaces 3.0
Community Features Gated Community
Amenities Available Activity Room, Clubhouse, Community Pool, Fitness Center, Handball/Basketball, Other Amenities, Pickleball
Water Access N
View Garden View
Roof Type Barrel Roof
Private Pool No
Building
Lot Description Less Than 1/4 Acre Lot
Story 2.0000
Foundation Cbs Construction
Sewer Sewer
Water Municipal Water
Construction Status Resale
Schools
Elementary Schools Oriole
Middle Schools Lauderdale Lakes
High Schools Boyd H. Anderson
Others
Pets Allowed Yes
Senior Community No HOPA
Miscellaneous Gas Water Heater
Security Features Complex Fenced
Pets Allowed Size Limit

Find out why customers are choosing LPT Realty to meet their real estate needs







