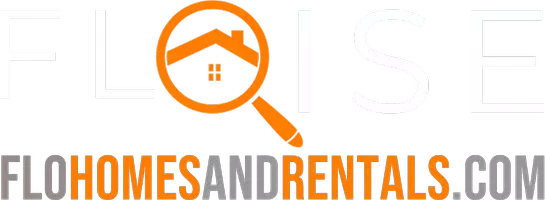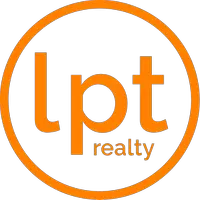4 Beds
2.5 Baths
2,355 SqFt
4 Beds
2.5 Baths
2,355 SqFt
Key Details
Property Type Single Family Home
Sub Type Single
Listing Status Active
Purchase Type For Sale
Square Footage 2,355 sqft
Price per Sqft $369
Subdivision Pembroke Falls Phase 7
MLS Listing ID F10500104
Style WF/No Ocean Access
Bedrooms 4
Full Baths 2
Half Baths 1
Construction Status Resale
HOA Fees $372/mo
HOA Y/N Yes
Year Built 2000
Annual Tax Amount $6,800
Tax Year 2024
Lot Size 0.268 Acres
Property Sub-Type Single
Property Description
Location
State FL
County Broward County
Area Hollywood Central West (3980;3180)
Zoning (PUD)
Rooms
Bedroom Description Master Bedroom Ground Level
Other Rooms Attic, Family Room, Utility Room/Laundry
Interior
Interior Features First Floor Entry, Kitchen Island, Vaulted Ceilings, Walk-In Closets
Heating Central Heat
Cooling Ceiling Fans, Central Cooling
Flooring Ceramic Floor, Vinyl Floors
Equipment Automatic Garage Door Opener, Dishwasher, Dryer, Gas Range, Gas Water Heater, Microwave, Refrigerator, Smoke Detector, Washer
Exterior
Exterior Feature Exterior Lights, High Impact Doors, Patio, Room For Pool
Garage Spaces 2.0
Community Features Gated Community
Waterfront Description Lake Access,Lake Front
Water Access Y
Water Access Desc None
View Lake
Roof Type Barrel Roof
Private Pool No
Building
Lot Description 1/4 To Less Than 1/2 Acre Lot
Foundation Concrete Block Construction
Sewer Municipal Sewer
Water Municipal Water
Construction Status Resale
Schools
Elementary Schools Lakeside
Middle Schools Walter C. Young
High Schools Charles W. Flanagan
Others
Pets Allowed No
HOA Fee Include 372
Senior Community No HOPA
Restrictions No Restrictions
Acceptable Financing Cash, Conventional, FHA, FHA-Va Approved
Membership Fee Required No
Listing Terms Cash, Conventional, FHA, FHA-Va Approved

Find out why customers are choosing LPT Realty to meet their real estate needs







