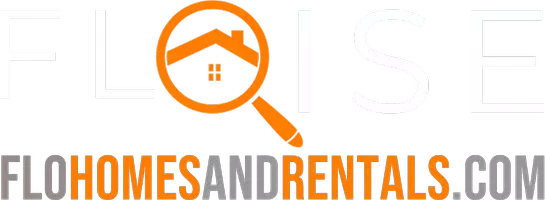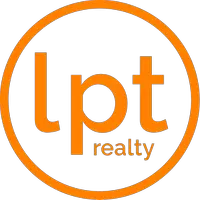4 Beds
3.1 Baths
2,912 SqFt
4 Beds
3.1 Baths
2,912 SqFt
Key Details
Property Type Single Family Home
Sub Type Single Family Detached
Listing Status Active
Purchase Type For Sale
Square Footage 2,912 sqft
Price per Sqft $257
Subdivision Pines Of Westlake
MLS Listing ID RX-11099744
Bedrooms 4
Full Baths 3
Half Baths 1
Construction Status Resale
HOA Fees $123/mo
HOA Y/N Yes
Year Built 2024
Annual Tax Amount $2,981
Tax Year 2024
Property Sub-Type Single Family Detached
Property Description
Location
State FL
County Palm Beach
Area 5003
Zoning R-1
Rooms
Other Rooms Den/Office, Family, Laundry-Inside
Master Bath Dual Sinks, Mstr Bdrm - Upstairs, Separate Shower
Interior
Interior Features Entry Lvl Lvng Area, Foyer, Kitchen Island, Pantry, Split Bedroom, Walk-in Closet
Heating Electric
Cooling Central
Flooring Carpet, Tile
Furnishings Furnished
Exterior
Parking Features 2+ Spaces, Garage - Attached
Garage Spaces 3.0
Community Features Gated Community
Utilities Available Cable, Electric, Gas Natural, Public Sewer, Public Water
Amenities Available Basketball, Bike - Jog, Cabana, Cafe/Restaurant, Clubhouse, Community Room, Dog Park, Fitness Center, Fitness Trail, Picnic Area, Playground, Pool, Street Lights
Waterfront Description None
Roof Type Concrete Tile
Exposure South
Private Pool No
Building
Lot Description 1/4 to 1/2 Acre
Story 2.00
Foundation CBS, Stucco
Construction Status Resale
Schools
Elementary Schools Golden Grove Elementary School
Middle Schools Osceola Creek Middle School
High Schools Seminole Ridge Community High School
Others
Pets Allowed Yes
HOA Fee Include Common Areas,Recrtnal Facility,Security
Senior Community No Hopa
Restrictions Lease OK w/Restrict
Security Features Gate - Manned
Acceptable Financing Cash, Conventional, FHA, VA
Horse Property No
Membership Fee Required No
Listing Terms Cash, Conventional, FHA, VA
Financing Cash,Conventional,FHA,VA
Pets Allowed No Aggressive Breeds
Find out why customers are choosing LPT Realty to meet their real estate needs







