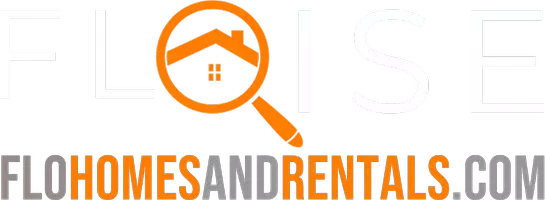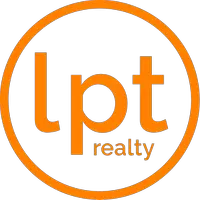5 Beds
4 Baths
3,572 SqFt
5 Beds
4 Baths
3,572 SqFt
Key Details
Property Type Single Family Home
Sub Type Single Family Detached
Listing Status Active
Purchase Type For Sale
Square Footage 3,572 sqft
Price per Sqft $391
Subdivision Parkland Village Replat One
MLS Listing ID RX-11108770
Style < 4 Floors
Bedrooms 5
Full Baths 4
Construction Status Resale
HOA Fees $195/mo
HOA Y/N Yes
Year Built 2010
Annual Tax Amount $14,515
Tax Year 2024
Lot Size 0.327 Acres
Property Sub-Type Single Family Detached
Property Description
Location
State FL
County Broward
Area 3611
Zoning PRD
Rooms
Other Rooms Attic, Family, Laundry-Inside
Master Bath Dual Sinks, Mstr Bdrm - Upstairs, Separate Shower, Separate Tub
Interior
Interior Features Closet Cabinets, Decorative Fireplace, Pantry, Volume Ceiling, Walk-in Closet
Heating Central
Cooling Ceiling Fan, Central
Flooring Ceramic Tile, Wood Floor
Furnishings Furnished
Exterior
Exterior Feature Auto Sprinkler, Covered Patio, Custom Lighting, Fence, Open Patio, Open Porch
Parking Features Driveway, Garage - Attached
Garage Spaces 3.0
Pool Heated, Inground, Salt Chlorination, Spa
Community Features Sold As-Is
Utilities Available Cable, Public Sewer, Public Water
Amenities Available Pool
Waterfront Description None
View Garden, Pool
Roof Type Concrete Tile
Present Use Sold As-Is
Exposure Northeast
Private Pool Yes
Building
Lot Description 1/4 to 1/2 Acre
Story 2.00
Foundation CBS
Construction Status Resale
Schools
Elementary Schools Heron Heights Elementary School
Middle Schools Westglades Middle School
High Schools Marjory Stoneman Douglas High School
Others
Pets Allowed Yes
HOA Fee Include Common Areas,Recrtnal Facility
Senior Community No Hopa
Restrictions Buyer Approval,Lease OK
Security Features Burglar Alarm,Motion Detector,Security Sys-Owned
Acceptable Financing Cash, Conventional, FHA, VA
Horse Property No
Membership Fee Required No
Listing Terms Cash, Conventional, FHA, VA
Financing Cash,Conventional,FHA,VA
Pets Allowed No Aggressive Breeds
Find out why customers are choosing LPT Realty to meet their real estate needs







